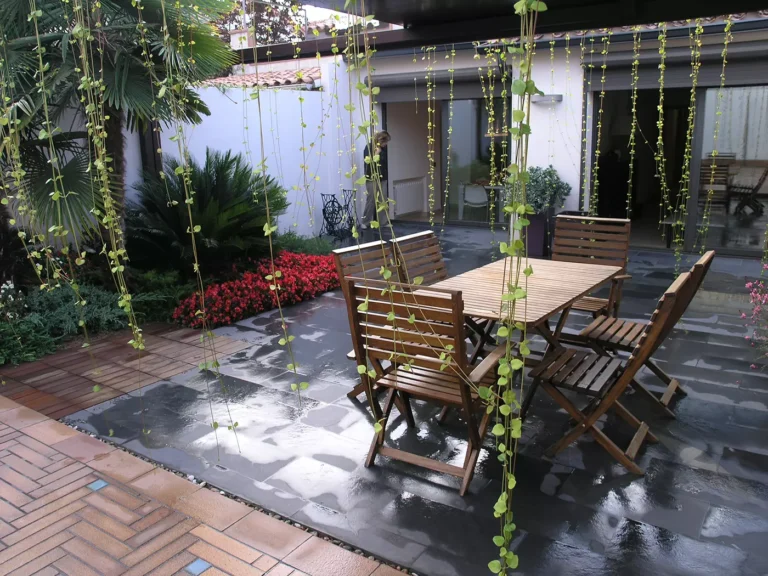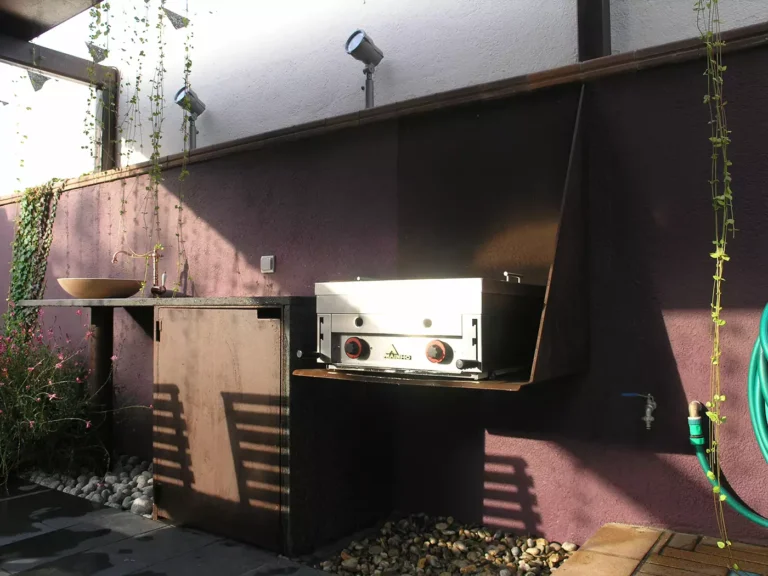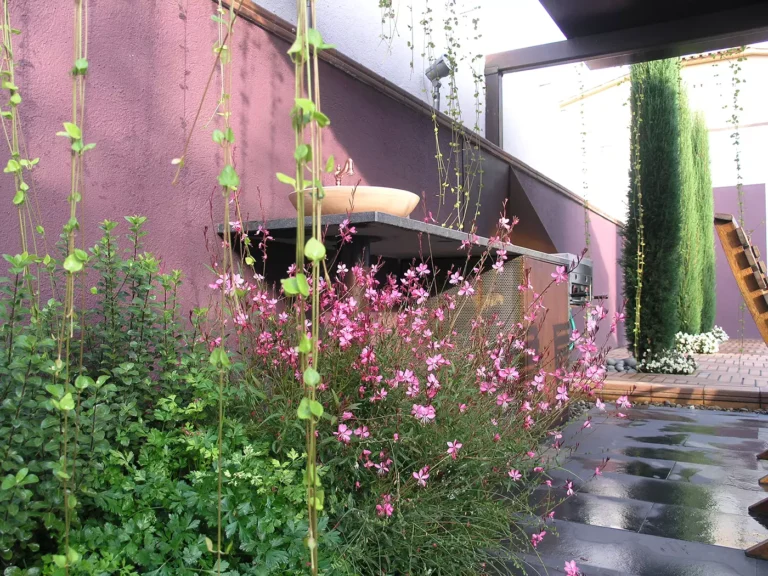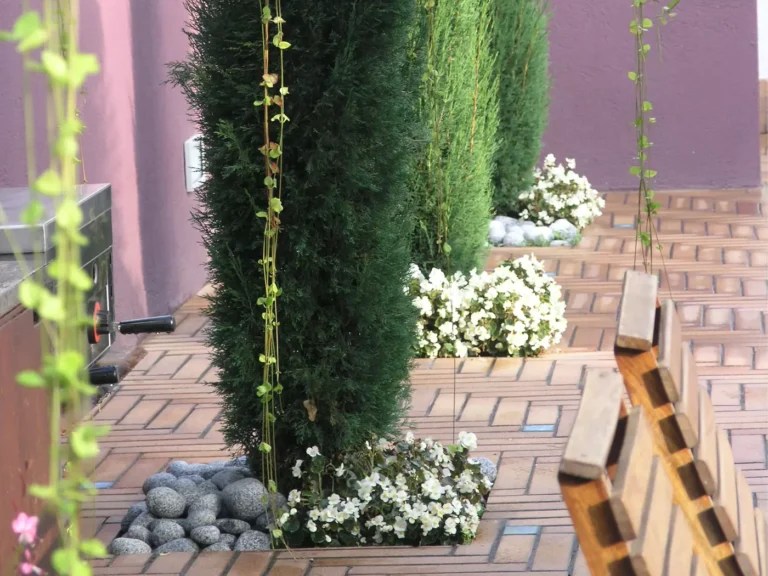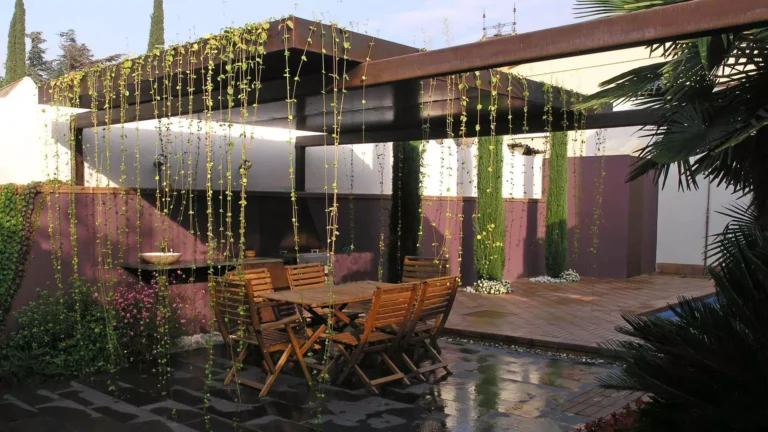YARD IN CARDEDEU, Barcelona
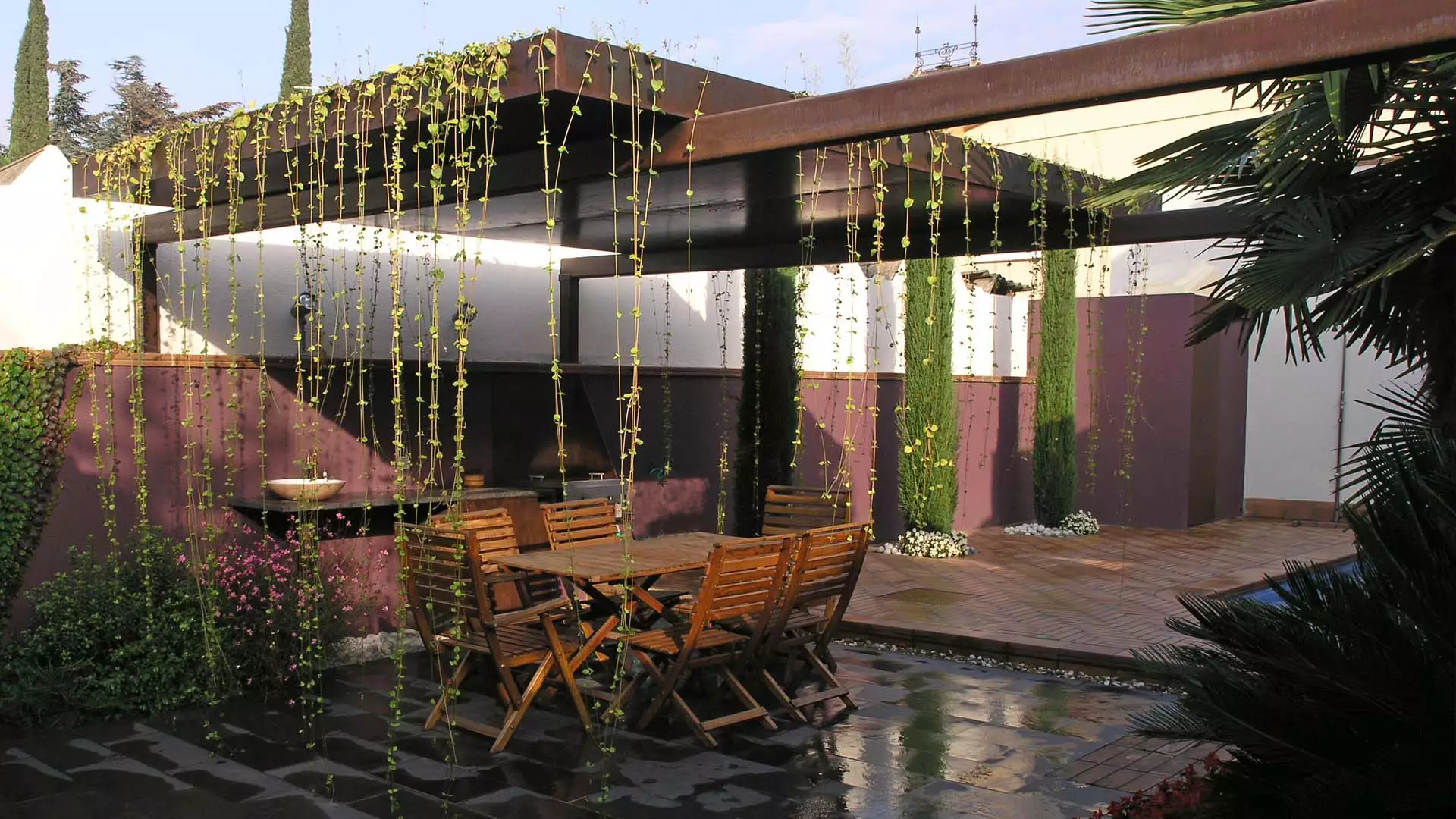
One of the main challenges was to eliminate the posts to achieve an open space that would allow us to connect with the living room. We achieve this by supporting the pergola on porches that go from wall to wall of the yard.
In this way we were able to transform this space, previously totally disconnected from the house, into another room, extending the living room in a natural way. We created a new outdoor dining area with an associated kitchen area under a large pergola. The flooring and wall colors helped to personalize the rooms and enhance the enclosures. Tree wells were opened on the pool deck to plant cypress trees, which, in addition to introducing greenery into the garden, add verticality to the composition.
One of the curiosities of this terrace is the use of a steel tray to make the roof of the pergola, but finishing it with a green cover, managing to refresh the atmosphere of the outdoor dining area and at the same time introduce vegetation around it.
To maintain the harmony of the colors of the floors and walls, both the shower and the technical room of the pool were incorporated as a built module, all this helped to customize the environments and revalue the enclosures.
