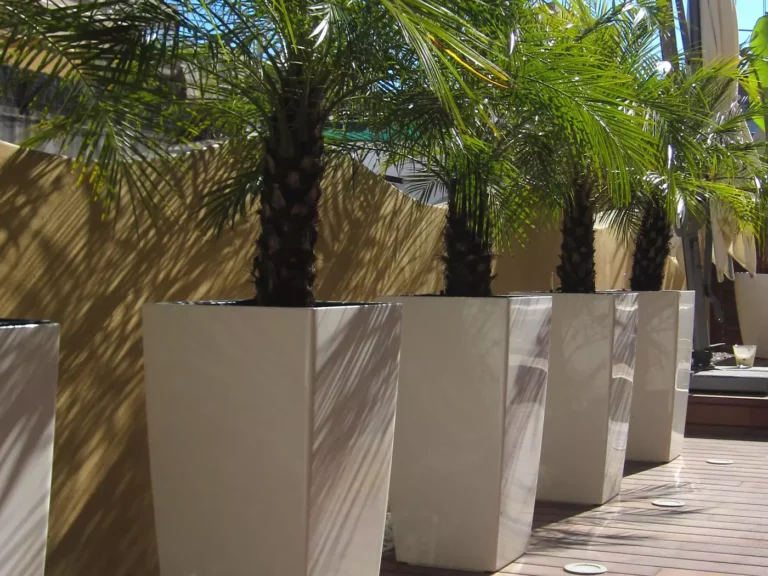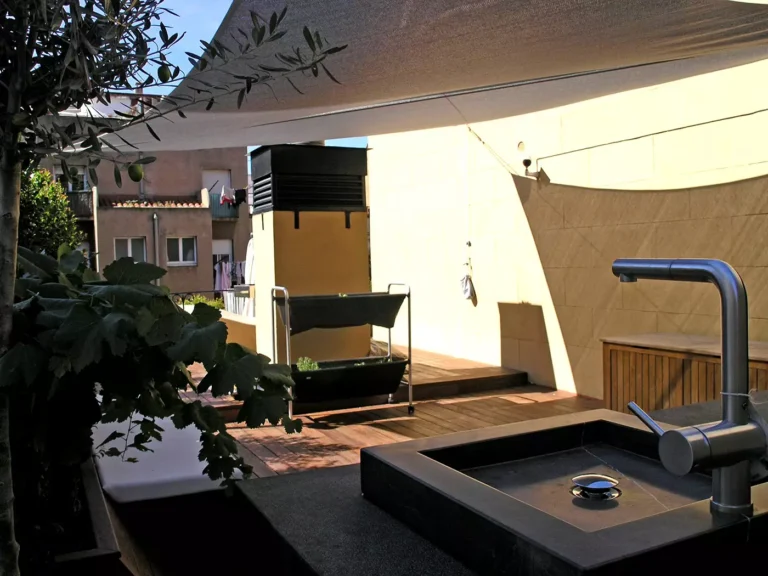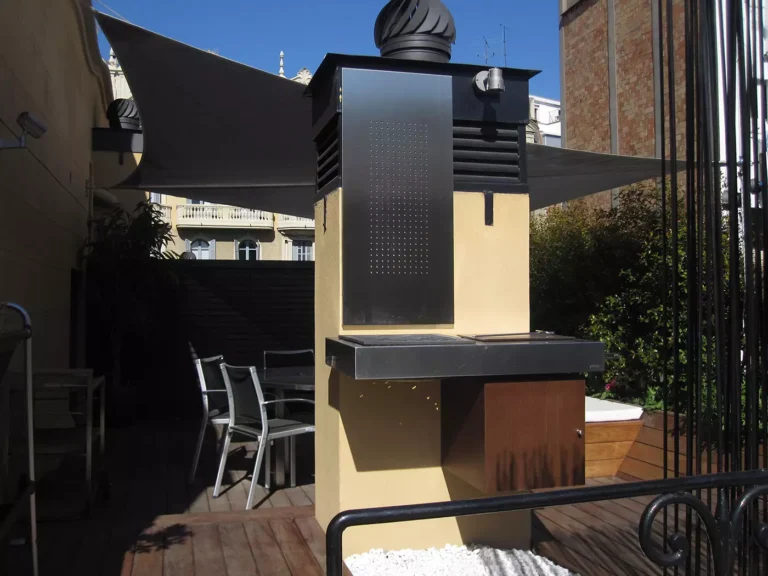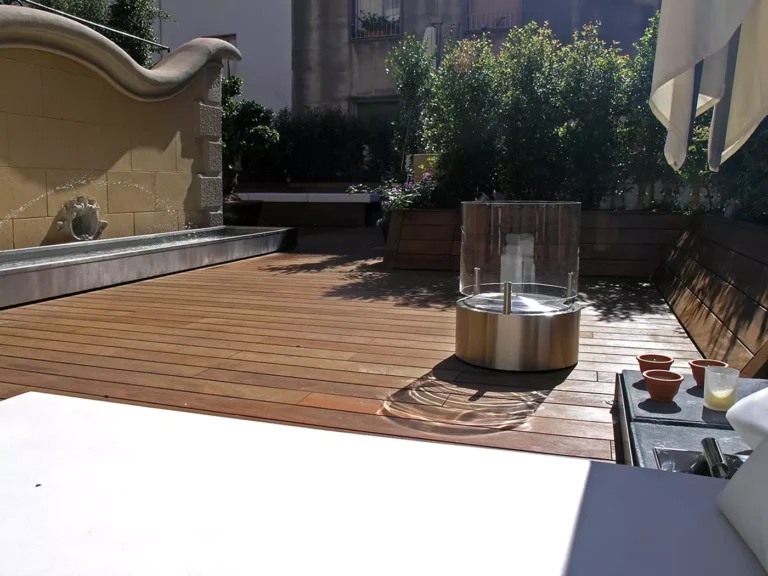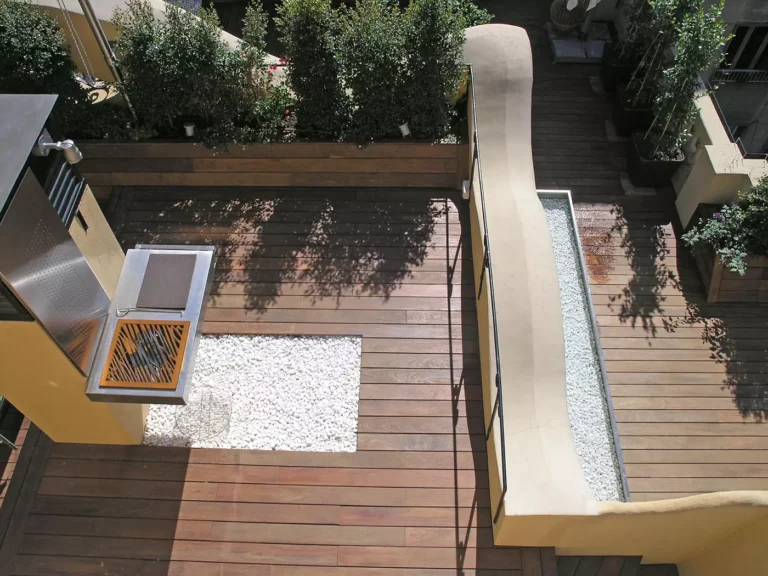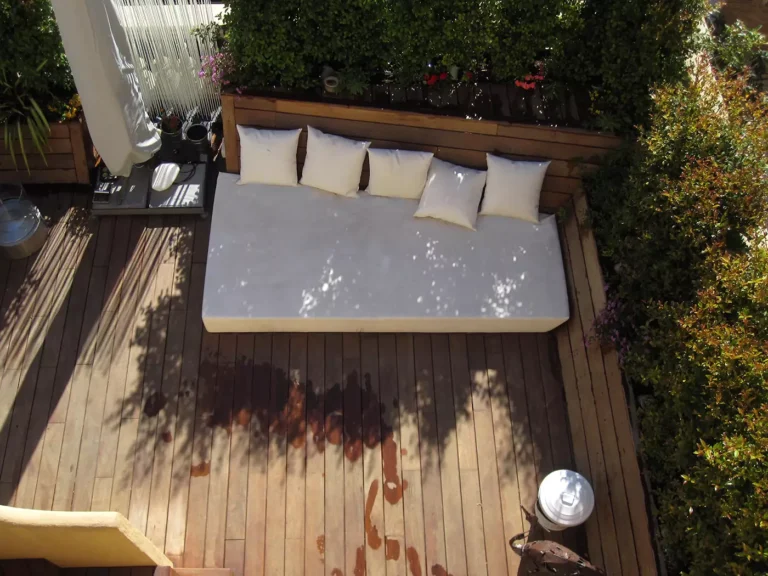TERRACE VALLCARCA, Barcelona
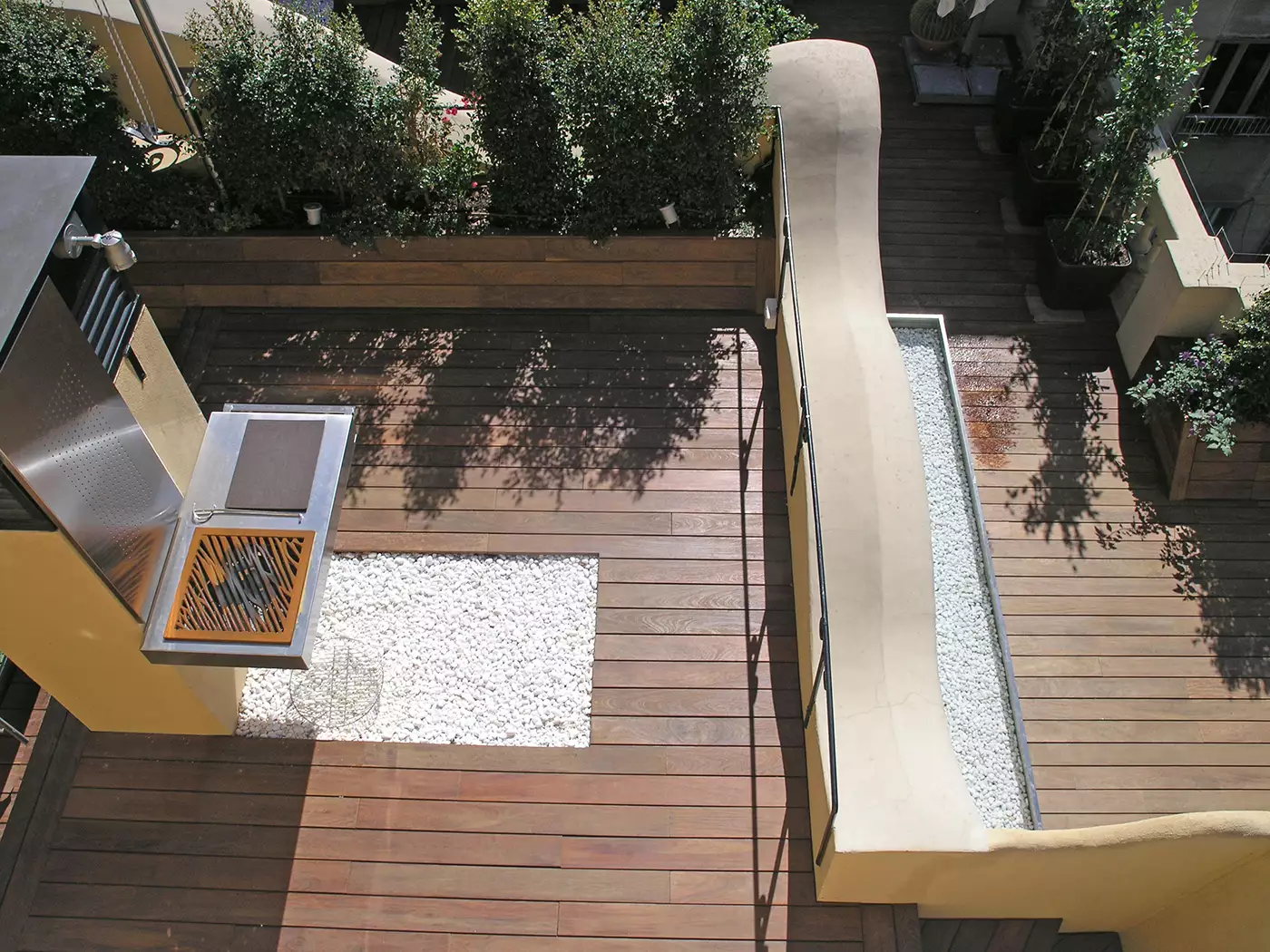
We start from an old listed mansion that has now been transformed into apartments. The original roof had steep slopes to facilitate drainage, making it uncomfortable for living and activities.
Without touching the original roof, which is also protected, a natural wood decking was superimposed, which regularizes the space and makes it suitable for comfortable use. In addition, it is the material that is repeated in the different platforms and unifies the whole.
The idea was to give coherence and utility to the spaces distributed in different heights, respecting and protecting their original design, but allowing a comfortable use to their new owners. The continuous planters on the main platform house a shrub barrier that will soften the space and give it privacy from neighboring windows. Their sloping front faces make them less hard and smoothly accommodate the large mattress with nautical upholstery that makes up the chill-out area. Its large rotating and tilting sunshade, with a side stand, allows almost complete control of the shade.
In front of the barbecue we cut the decking to place a gravel cover, much more “suffered” against possible grease or ember stains.
